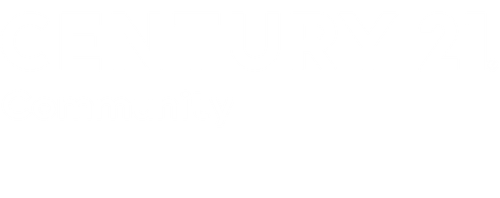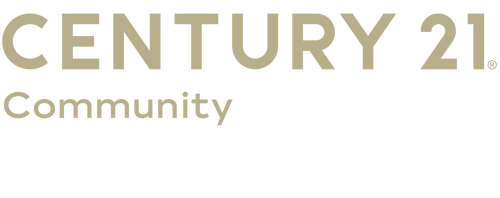
Sold
Listing Courtesy of: COLUMBIA / Century 21 Community / Christopher J.D. "Chris" Smith
1020 Grace Ln Boonville, MO 65233
Sold on 08/29/2025
sold price not available
MLS #:
426391
426391
Taxes
$2,462
$2,462
Type
Single-Family Home
Single-Family Home
Year Built
2004
2004
Style
Ranch
Ranch
County
Cooper County
Cooper County
Listed By
Christopher J.D. "Chris" Smith, Century 21 Community
Bought with
Megan Walters, eXp Realty LLC
Megan Walters, eXp Realty LLC
Source
COLUMBIA
Last checked Feb 4 2026 at 1:37 AM GMT+0000
COLUMBIA
Last checked Feb 4 2026 at 1:37 AM GMT+0000
Bathroom Details
- Full Bathrooms: 3
Interior Features
- Tub/Shower
- Washer/Dryerconnectn
- Main Lvl Master Bdrm
- Stand Aloneshwr/Mbr
- Walk In Closet(s)
- Split Bedroom Design
- Tub/Built In Jetted
- Windowtreatmnts Some
- Cabinets-Wood
- High Spd Int Access
- Kit/Din Combo
- Pantry
- Smart Thermostat
Subdivision
- Quinlan Acres
Heating and Cooling
- Natural Gas
- Forced Air
- Central Electric
- Ceiling/Paddlefan(s)
Flooring
- Carpet
- Tile
Exterior Features
- Roof: Architecturalshingle
Utility Information
- Utilities: Electric-City, Gas-Natural, Sewage-City, Trash-City, Water-City, Cable Ready, Cable Available
School Information
- Elementary School: David Barton
- Middle School: Laura Speed Elliott
- High School: Boonville
Parking
- Detached
- Garage Dr Opener(s)
Living Area
- 2,793 sqft
Disclaimer: Copyright 2026 Columbia Board of Realtors. All rights reserved. This information is deemed reliable, but not guaranteed. The information being provided is for consumers’ personal, non-commercial use and may not be used for any purpose other than to identify prospective properties consumers may be interested in purchasing. Data last updated 2/3/26 17:37



